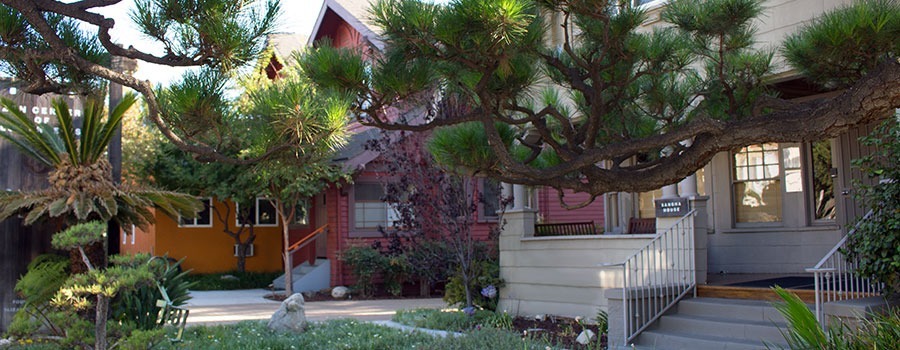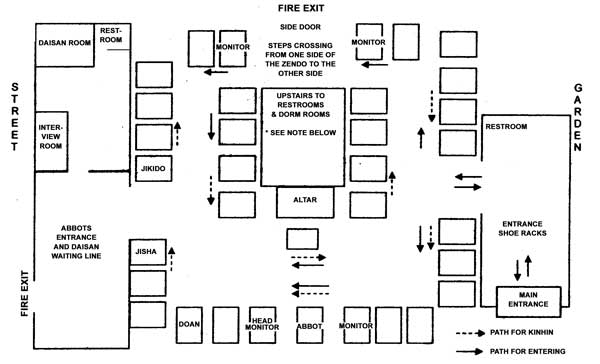
Zendo Layout and History

Note: When the zendo is in session, we suggest using the upstairs restroom and the restroom on the garden side so as not to disturb the dokusan line.
The Zendo Pathways
This layout of our zendo is not to scale and is intended to help you orient yourself when moving around the Zendo.
As a rule of thumb for any zendo, do not cross in front of the altar.
Do a standing bow when passing in front of monitor seats. During walking meditation (kinhin), these bows are not done.
Walk closely along the rows of seats (tan) and do not straddle the aisles.
History
In 1967 ZCLA purchased the zendo building. Built in 1920, the house was converted from a private residence into the zendo. This adaptation accounts for its many peculiarities. The Face-to-Face meeting room was formerly a dentist’s office. Maezumi Roshi told us of finding many teeth during the remodel.
In the early years, Maezumi Roshi also lived in the building. ZCLA’s honorary founder Kuroda Roshi stayed in the upstairs rooms during visits. In 1979, upon the passing of Kuroda Roshi, the founder’s room was established upstairs.
Until 1997, all activities such as services, talks, formal eating, etc. were held in the zendo. Over the years, many members have contributed to its upkeep.
